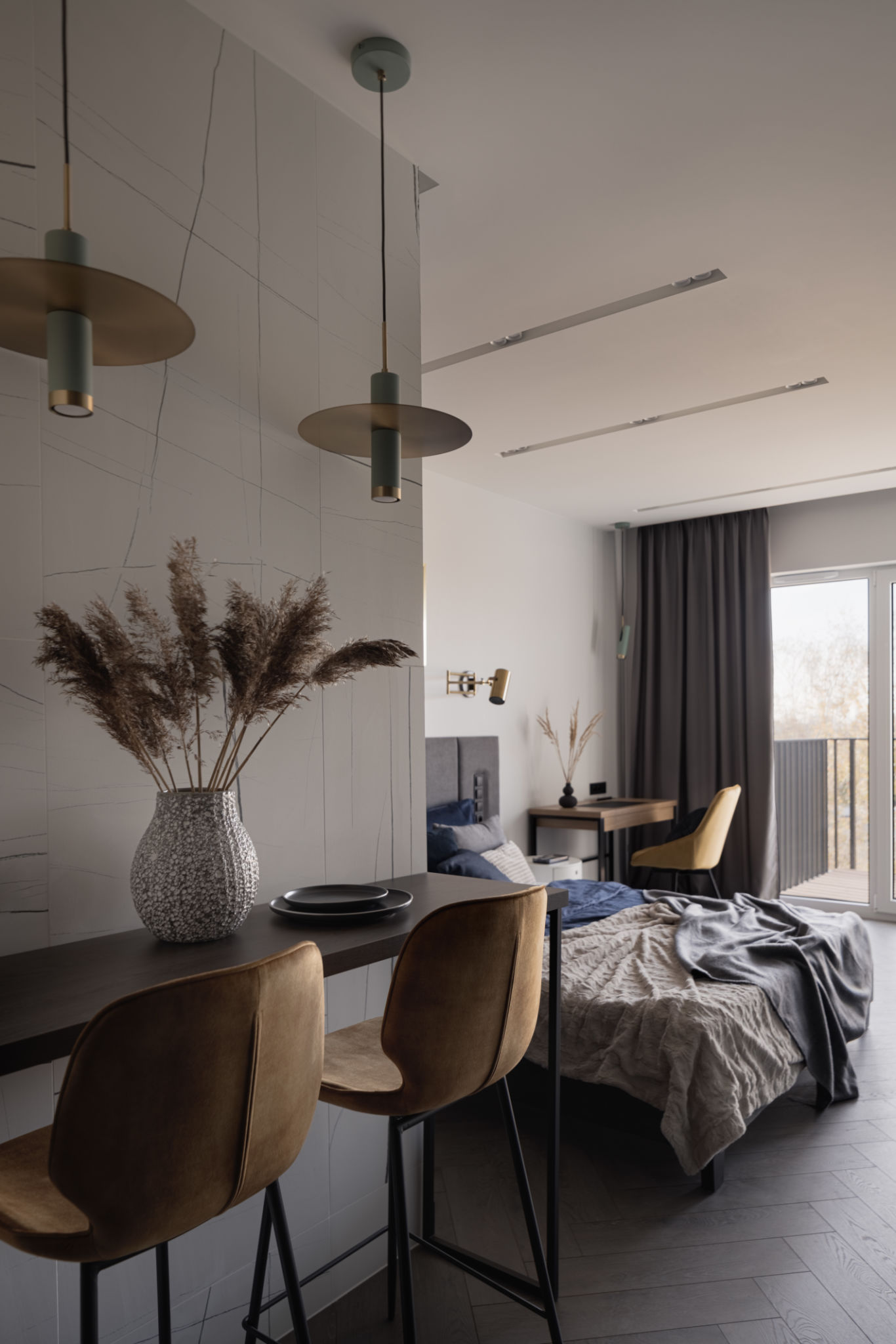Case Study: Successful Interior Designs for Small Spaces
Sa
Understanding the Challenges of Small Space Design
Designing for small spaces presents a unique set of challenges. Limited square footage requires creative solutions to maximize functionality without compromising on style. Often, homeowners struggle with feeling cramped or cluttered, which can detract from the overall comfort and aesthetic of their living environment.
Successful interior design for small spaces demands a thoughtful approach to layout, furniture selection, and decor. It is essential to strike a balance between practicality and personal style. By employing strategic design principles, even the smallest of spaces can be transformed into inviting, efficient areas that feel much larger than their actual footprint.

Key Strategies for Maximizing Space
Utilizing Multi-Functional Furniture
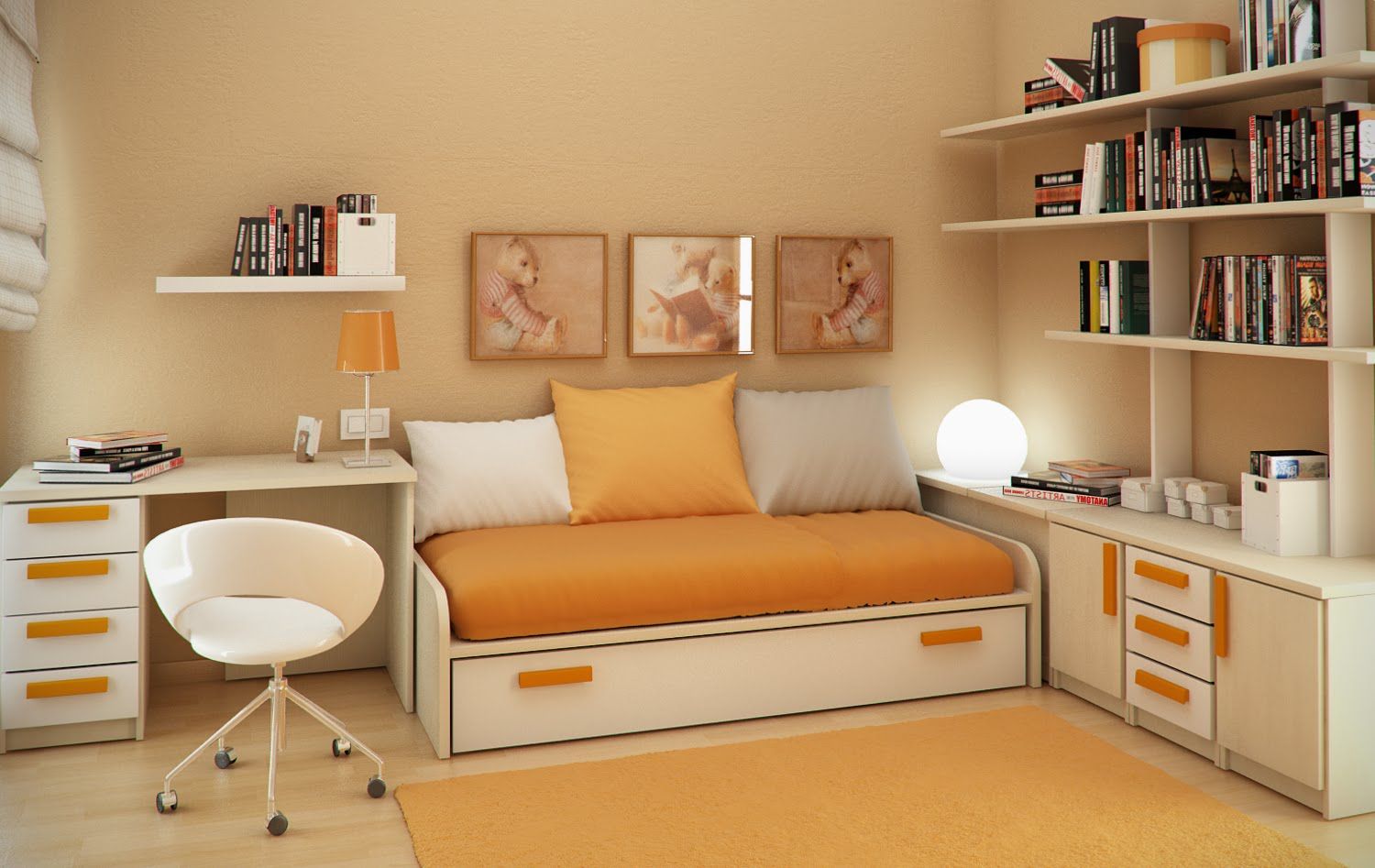
One of the most effective strategies for small space design is to incorporate multi-functional furniture. Pieces like sofa beds, extendable dining tables, and storage ottomans serve dual purposes, reducing the need for excess furniture and freeing up valuable floor space. This approach not only enhances functionality but also contributes to a more streamlined and organized look.
Embracing Vertical Space
When floor space is limited, looking upwards can provide additional storage and design opportunities. Installing tall bookshelves, wall-mounted cabinets, and hanging planters are excellent ways to utilize vertical space. These solutions draw the eye upward, creating a sense of height and openness in the room.
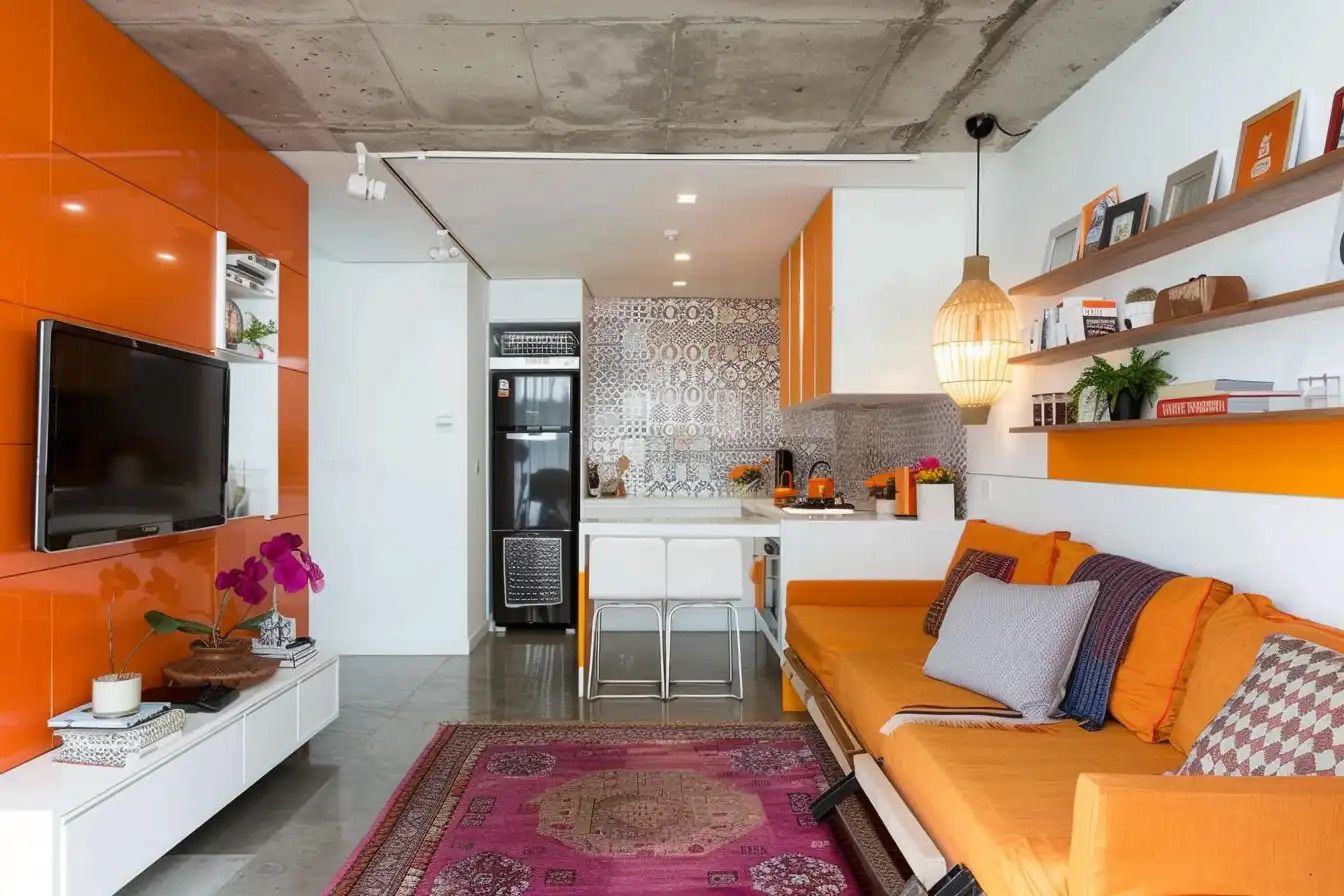
The Power of Color and Light
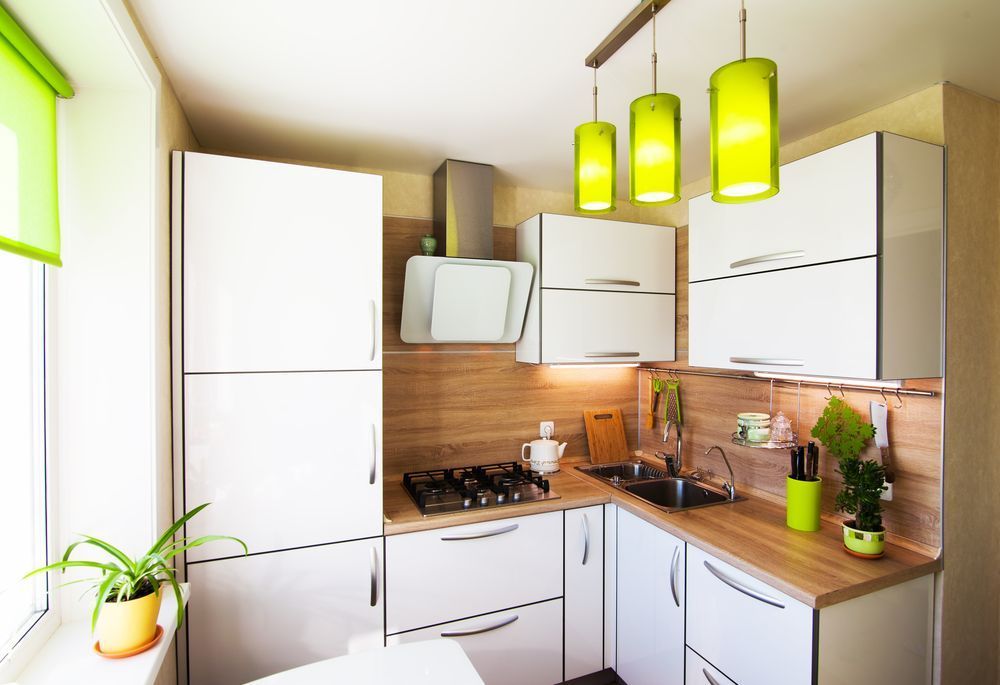
Selecting a Light Color Palette
Color plays a crucial role in small space design. Light, neutral tones can make a room feel airy and expansive. Soft whites, pastels, and light grays reflect natural light, enhancing brightness and giving the illusion of more space. Accents of bold colors can be added through accessories to inject personality without overwhelming the room.
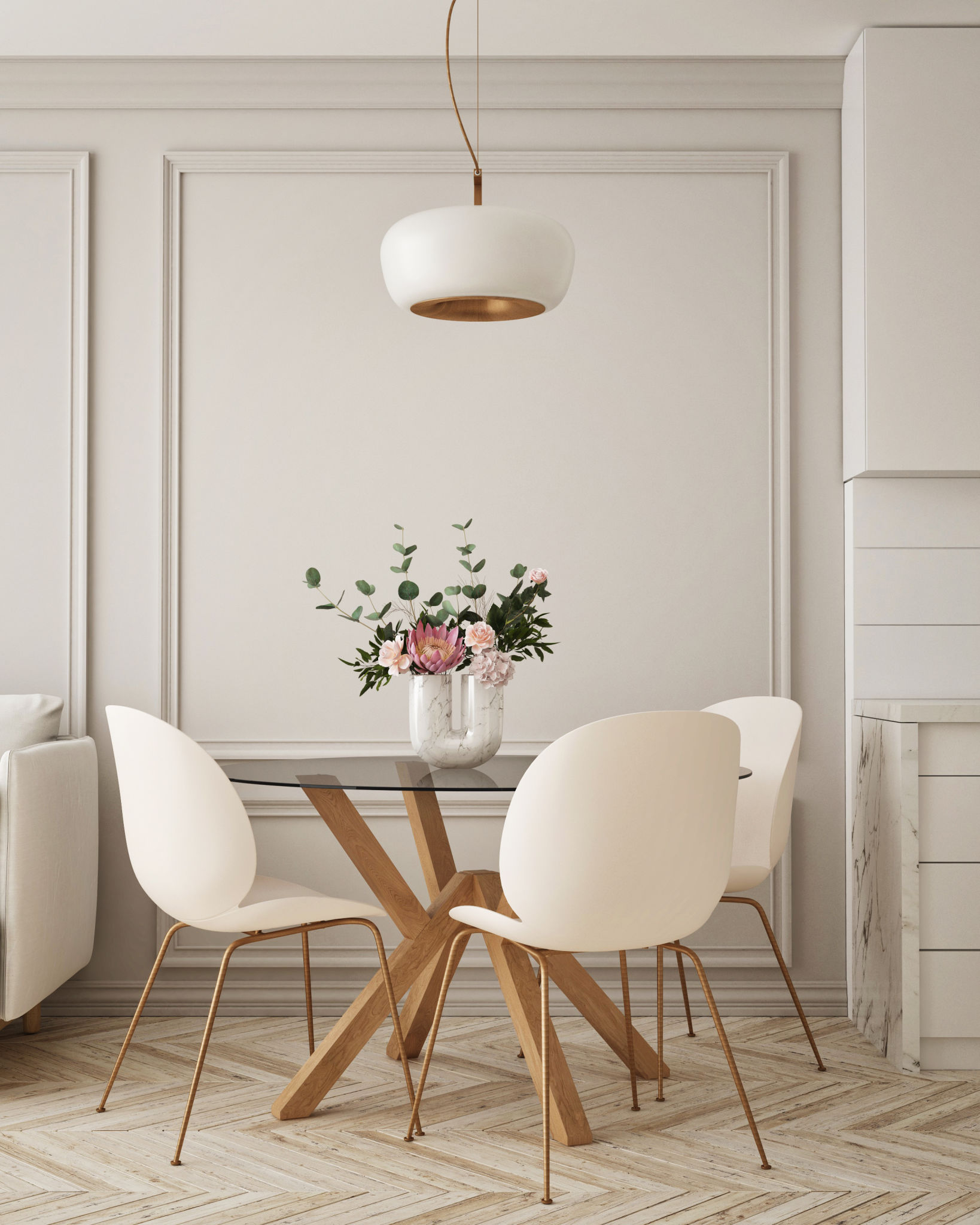
Enhancing Natural and Artificial Light
A well-lit space feels larger and more inviting. Maximizing natural light by using sheer window treatments or strategically placing mirrors can make a significant difference. In addition, incorporating layered artificial lighting—including overhead lights, floor lamps, and task lighting—ensures adequate illumination at all times.
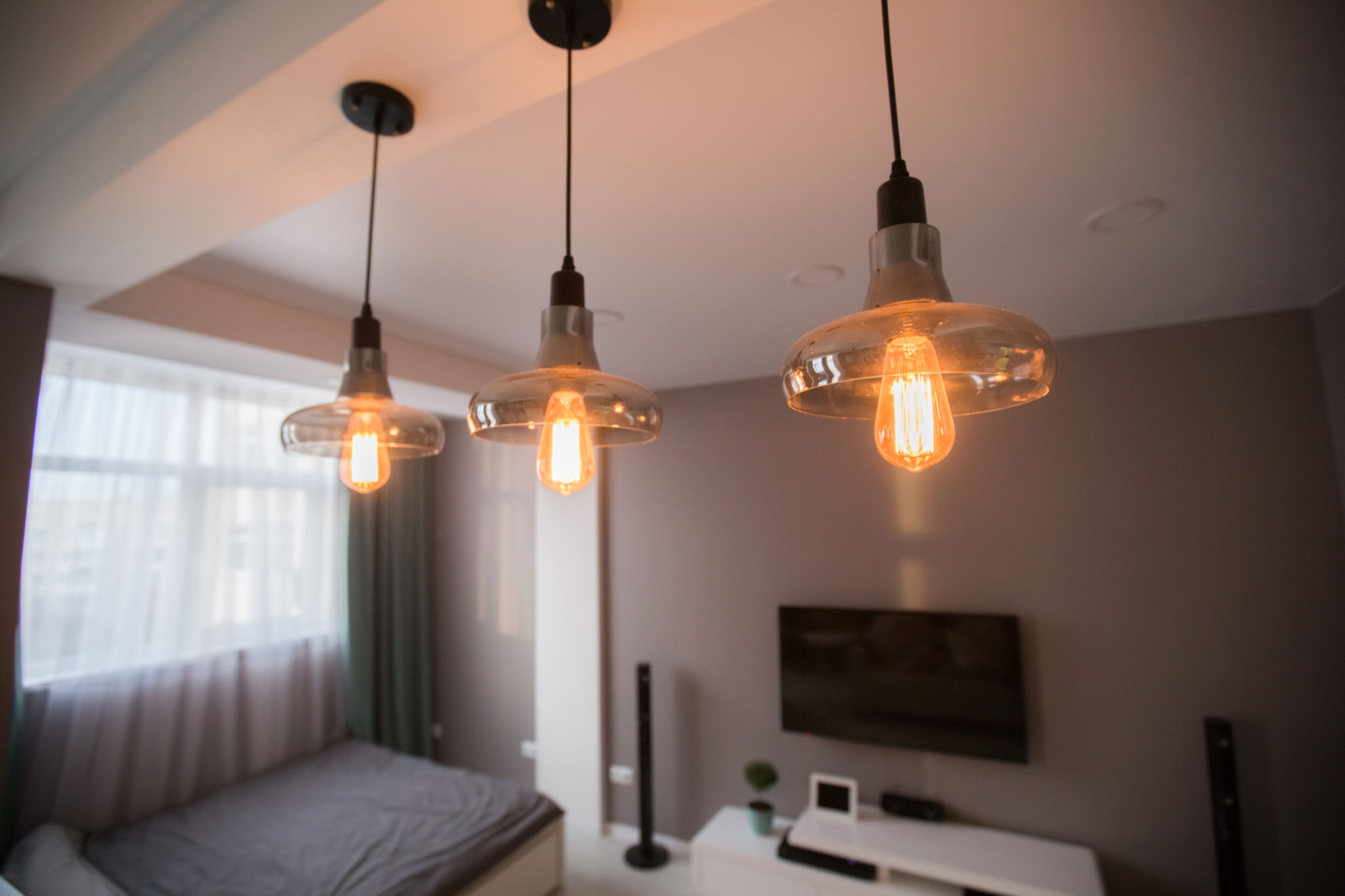
Creating Zones in Open-Plan Layouts
Open-plan layouts are common in small spaces but can lead to a lack of defined areas. Creating distinct zones for various activities helps maintain order and functionality. This can be achieved by using rugs to delineate spaces, arranging furniture to form natural separations, or employing different color schemes or textures for each zone.
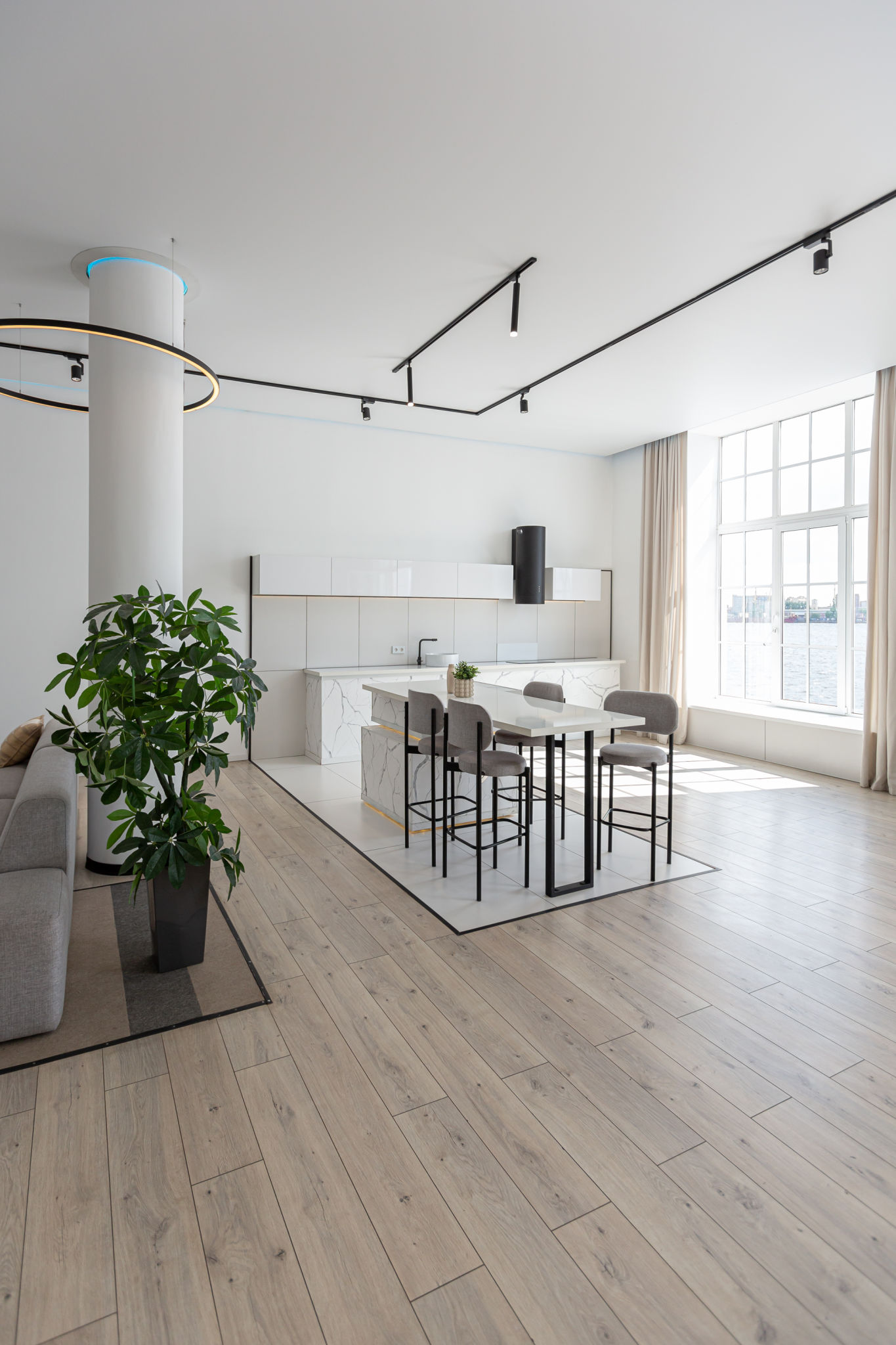
Incorporating Personal Touches
No matter the size of the space, personal touches are what truly make it feel like home. Incorporating meaningful artwork, family photos, or unique decor items adds character and warmth. These elements personalize the space and ensure it reflects the homeowner's style and personality.
Case Study: Transformative Small Space Design
Consider the example of a 500-square-foot apartment that underwent a complete transformation. Through clever use of multi-functional furniture, strategic color choices, and intelligent lighting solutions, the space was turned into a vibrant, functional home. The integration of personal touches and defined zones further enhanced its livability.
This case study demonstrates that with careful planning and innovative design strategies, small spaces can be just as stylish and comfortable as larger ones. The key lies in making thoughtful choices that balance aesthetics with functionality.
